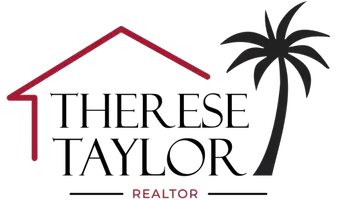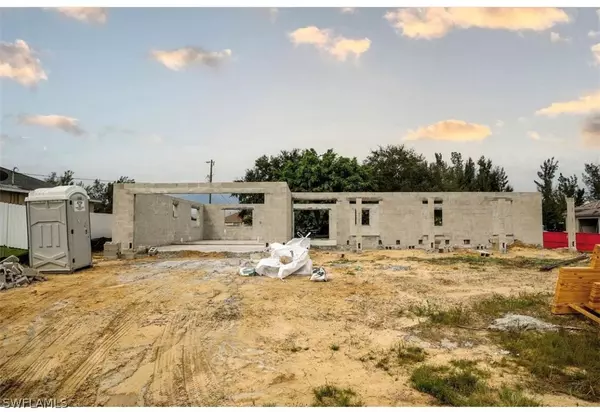$375,000
$370,000
1.4%For more information regarding the value of a property, please contact us for a free consultation.
4 Beds
2 Baths
1,642 SqFt
SOLD DATE : 05/20/2022
Key Details
Sold Price $375,000
Property Type Single Family Home
Sub Type Single Family Residence
Listing Status Sold
Purchase Type For Sale
Square Footage 1,642 sqft
Price per Sqft $228
Subdivision Cape Coral
MLS Listing ID 221071923
Sold Date 05/20/22
Style Ranch,One Story
Bedrooms 4
Full Baths 2
Construction Status Under Construction
HOA Y/N No
Year Built 2021
Annual Tax Amount $3,111
Tax Year 2020
Lot Size 0.255 Acres
Acres 0.255
Lot Dimensions Appraiser
Property Sub-Type Single Family Residence
Property Description
Great location! This new construction home is situated on an oversized corner lot and features a double-door front entry, 4 bedrooms, 2 bathrooms with a 2-car garage. The spacious front porch has double outdoor ceiling fans/lights and will provide you with plenty of space to comfortably bring your Florida lifestyle outdoors. Tile flooring throughout the common living spaces and into the tastefully designed kitchen which is accented with imported granite countertops and a 4” backsplash. A nicely sized walk-in pantry and stainless-steel appliances complete this charming kitchen. All bedrooms are carpeted. The large, screened lanai is accessible from the dining room as well as the pool bath. The primary bedroom features a generous walk-in closet. The en-suite has dual sinks, granite countertops, and a fully tiled shower. The landscaping, sprinkler system, and rain gutters will compliment this home's exterior. Many possibilities with this four-bedroom, corner lot home!
Photos are of the same model, different location, and used for illustrative purposes only. Colors and tile selection may/will vary.
The estimated completion date of this home is early 2022.
Location
State FL
County Lee
Community Cape Coral
Area Cc41 - Cape Coral Unit 37-43, 48, 49
Direction East
Rooms
Bedroom Description 4.0
Interior
Interior Features Built-in Features, Tray Ceiling(s), Dual Sinks, Family/ Dining Room, High Ceilings, Living/ Dining Room, Pantry, Shower Only, Separate Shower, Cable T V, Walk- In Closet(s), Split Bedrooms
Heating Central, Electric
Cooling Central Air, Ceiling Fan(s), Electric
Flooring Carpet, Tile
Furnishings Unfurnished
Fireplace No
Window Features Double Hung,Sliding
Appliance Dishwasher, Disposal, Ice Maker, Microwave, Range, Refrigerator, RefrigeratorWithIce Maker
Laundry Washer Hookup, Dryer Hookup, Inside, Laundry Tub
Exterior
Exterior Feature Sprinkler/ Irrigation, Room For Pool, Shutters Manual
Parking Features Attached, Driveway, Underground, Garage, Paved, Garage Door Opener
Garage Spaces 2.0
Garage Description 2.0
Utilities Available Cable Available
Amenities Available None
Waterfront Description None
Water Access Desc Assessment Unpaid,Public
Roof Type Shingle
Porch Lanai, Open, Porch, Screened
Garage Yes
Private Pool No
Building
Lot Description Corner Lot, Oversized Lot, Sprinklers Automatic
Faces East
Story 1
Sewer Assessment Unpaid, Public Sewer
Water Assessment Unpaid, Public
Architectural Style Ranch, One Story
Unit Floor 1
Structure Type Block,Concrete,Stucco
Construction Status Under Construction
Schools
Elementary Schools School Choice
Middle Schools School Choice
High Schools School Choice
Others
Pets Allowed Yes
HOA Fee Include Street Lights
Senior Community No
Tax ID 11-44-23-C1-02597.0220
Ownership Single Family
Security Features None,Smoke Detector(s)
Acceptable Financing All Financing Considered, Cash
Disclosures Home Warranty, Seller Disclosure
Listing Terms All Financing Considered, Cash
Financing Conventional
Pets Allowed Yes
Read Less Info
Want to know what your home might be worth? Contact us for a FREE valuation!

Our team is ready to help you sell your home for the highest possible price ASAP
Bought with Starlink Realty, Inc
GET MORE INFORMATION

REALTOR® | Lic# SL3349678






